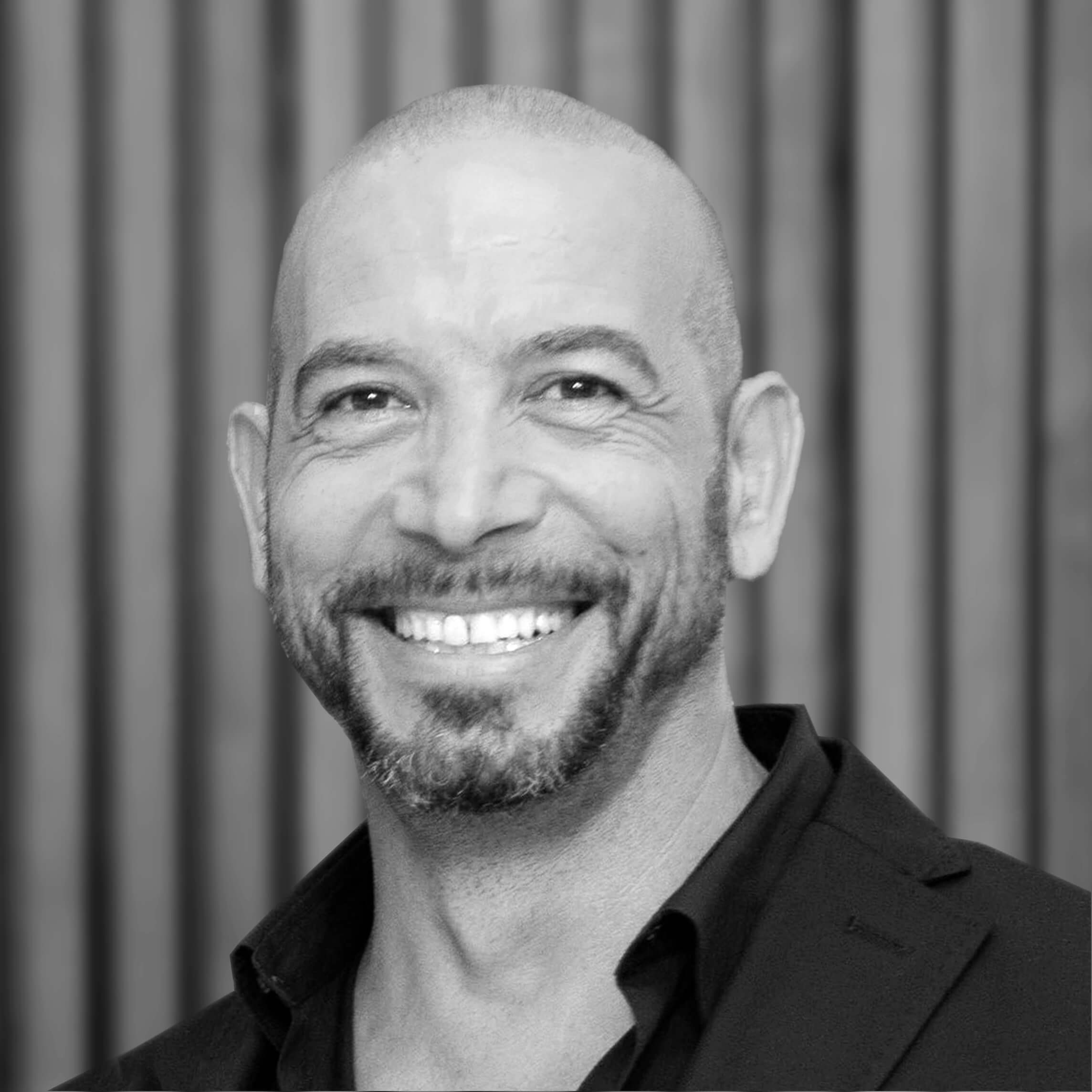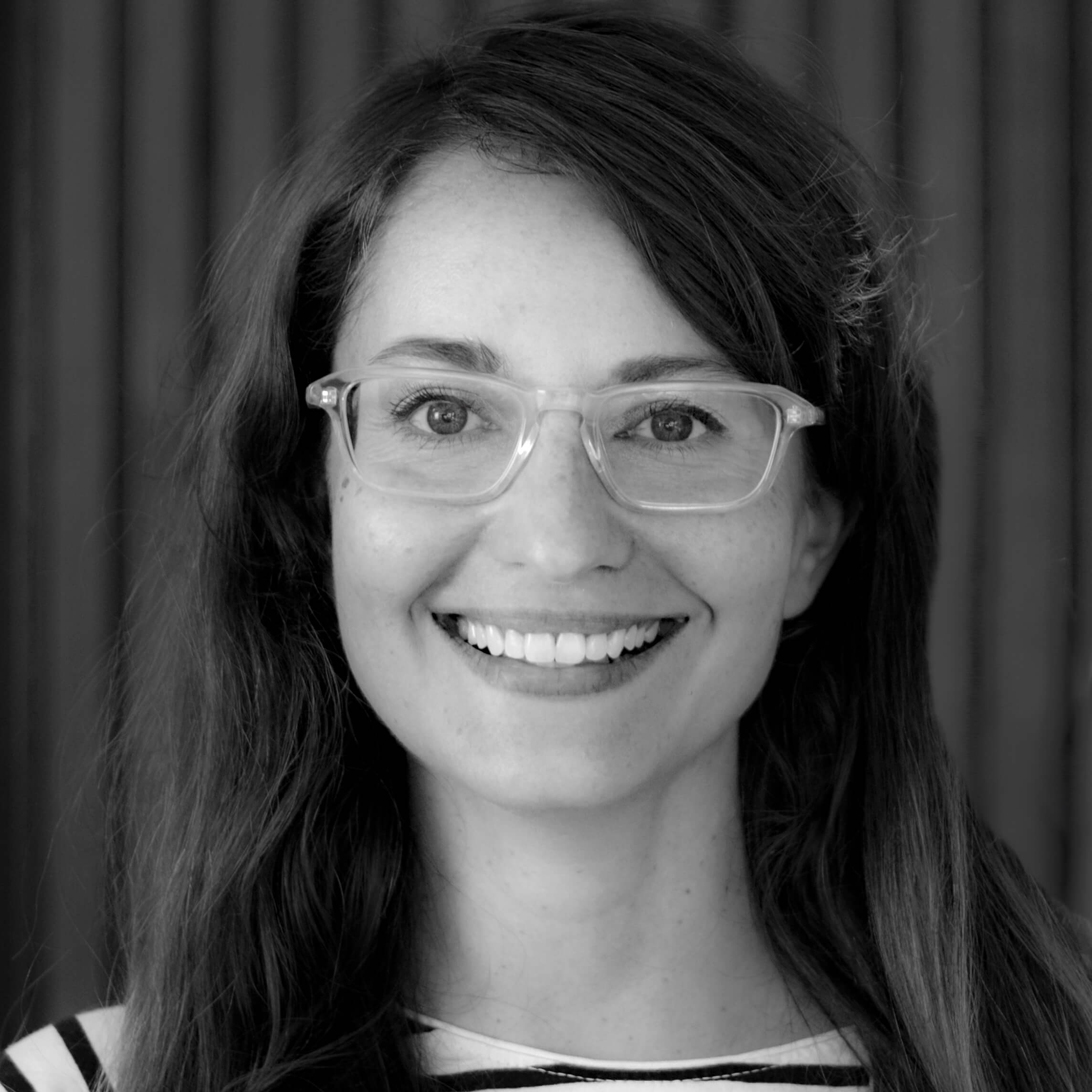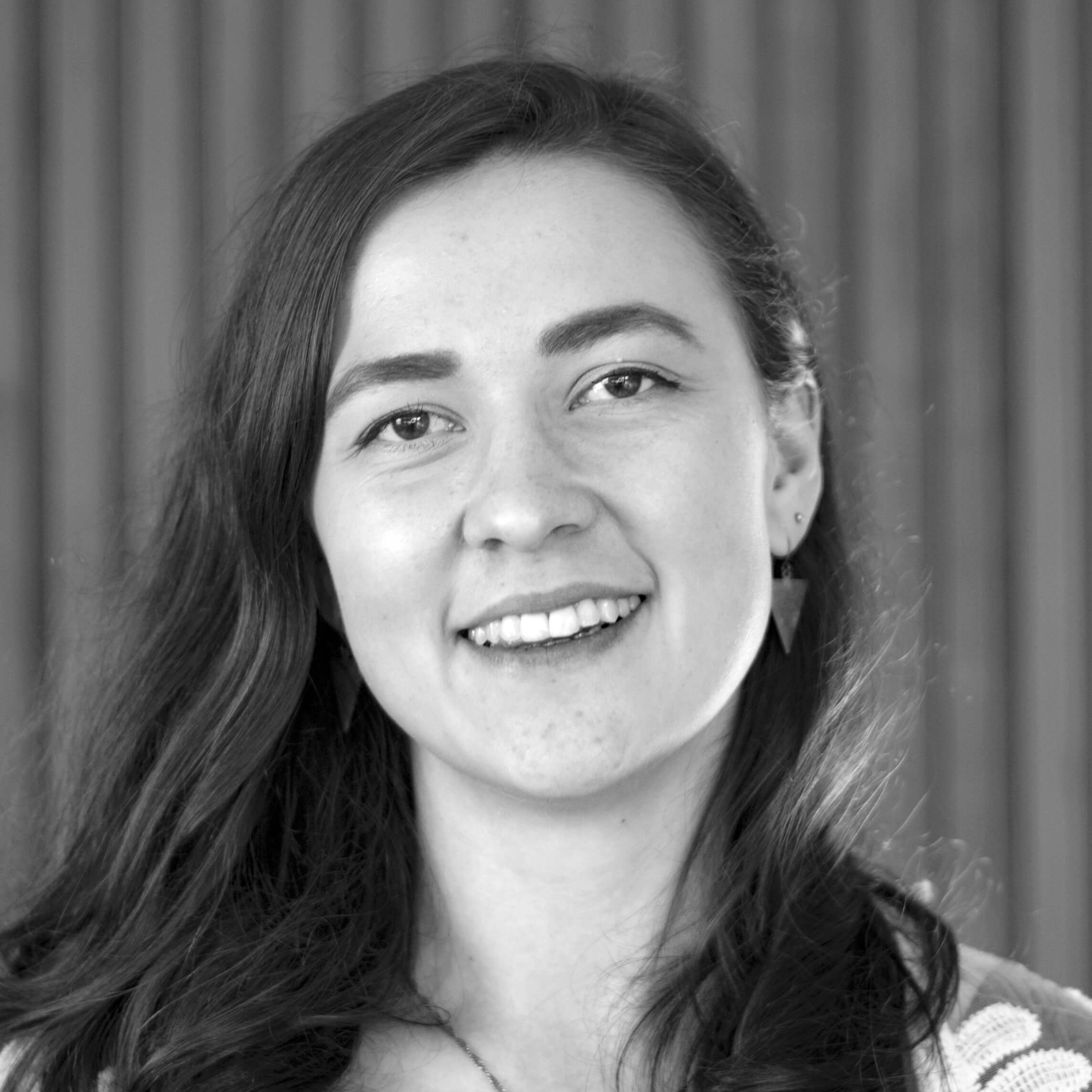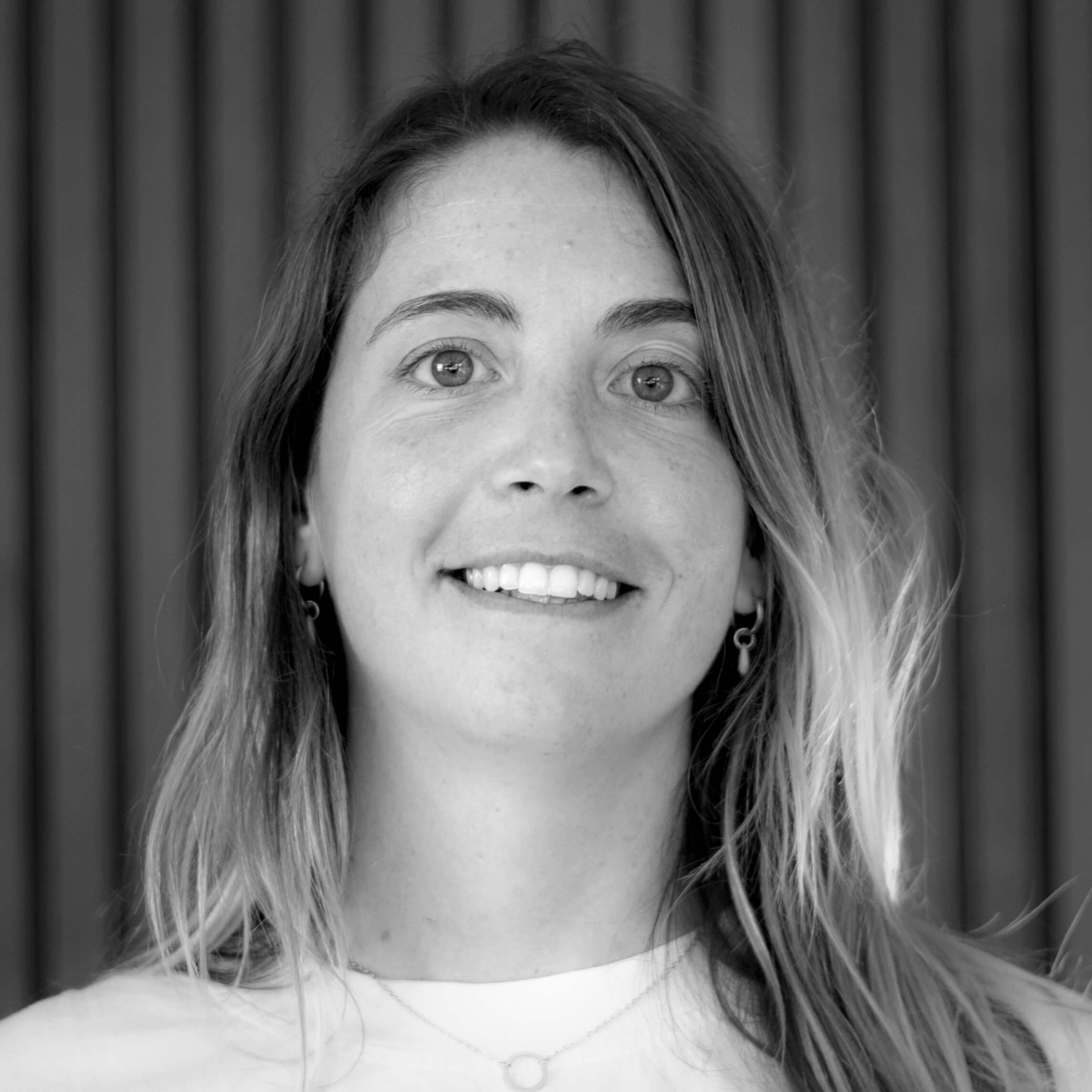It seems like I have been doing architecture and been part of the architectural industry for eternity.
I started at a technical college after high school and completed an engineering and construction course. When I arrived in Australia my qualification wasn’t recognised so I had to do my architectural degree again. Of course, I enrolled in the wrong course (a drafting degree) and after four years finally switched to the right one, which took another 6 years.
People often ask me how I spent so long studying and my answer usually is simply because I love architecture.
In the 80s I wanted to do a degree in electronics (this was before computers). Unfortunately, my grades weren’t high enough in that area and because of this I accidentally stumbled into a degree in engineering and construction.
It must have been fate as I couldn’t imagine doing anything else. I love what I do because it is a profession where art and science collide, and aesthetics and practicality intertwine to create visual and spatial delights. I am passionate about architecture because it excites the left side and the right side of my brain.
After working for 15 years in Sydney for big-name firms I decided to relocate to Byron Bay and open my own practice.
Byron is a small community, and therefore reputation is everything. That’s why I take what I do very seriously. There is a lot of money and emotions involved in the creation of quality architecture and everything has to be perfect. I believe that the process of creating a client’s dream home should be a painless journey and an exciting experience. It is something that many people get to do once in their lifetime and my goal is to make sure that this experience is a pleasant, creative process where the client gets involved and to see their dream home take shape.
I often speak to clients who say “we can’t afford an architect”, and my answer is; you can’t afford not to have an architect.
After many years in the industry, I’ve heard many horror stories and seen many disasters. When someone spends money on architectural fees, they automatically save double or triple that amount on site delays and design mistakes and rework.
Work with an architect and you can make money back on resale, as an architecturally designed home is more marketable. Whilst living in the house, you will benefit from living in carefully considered spaces that are beautifully designed and carefully executed to make most of the light, orientation and aspect.
The cost of a project is directly affected by the quality of documentation and design so invest in an architect and you will save in the long term.
I’m looking forward to meeting you and collaborating as we create your dream home. I encourage you to be bold and to not hold back in asking for what you want.





