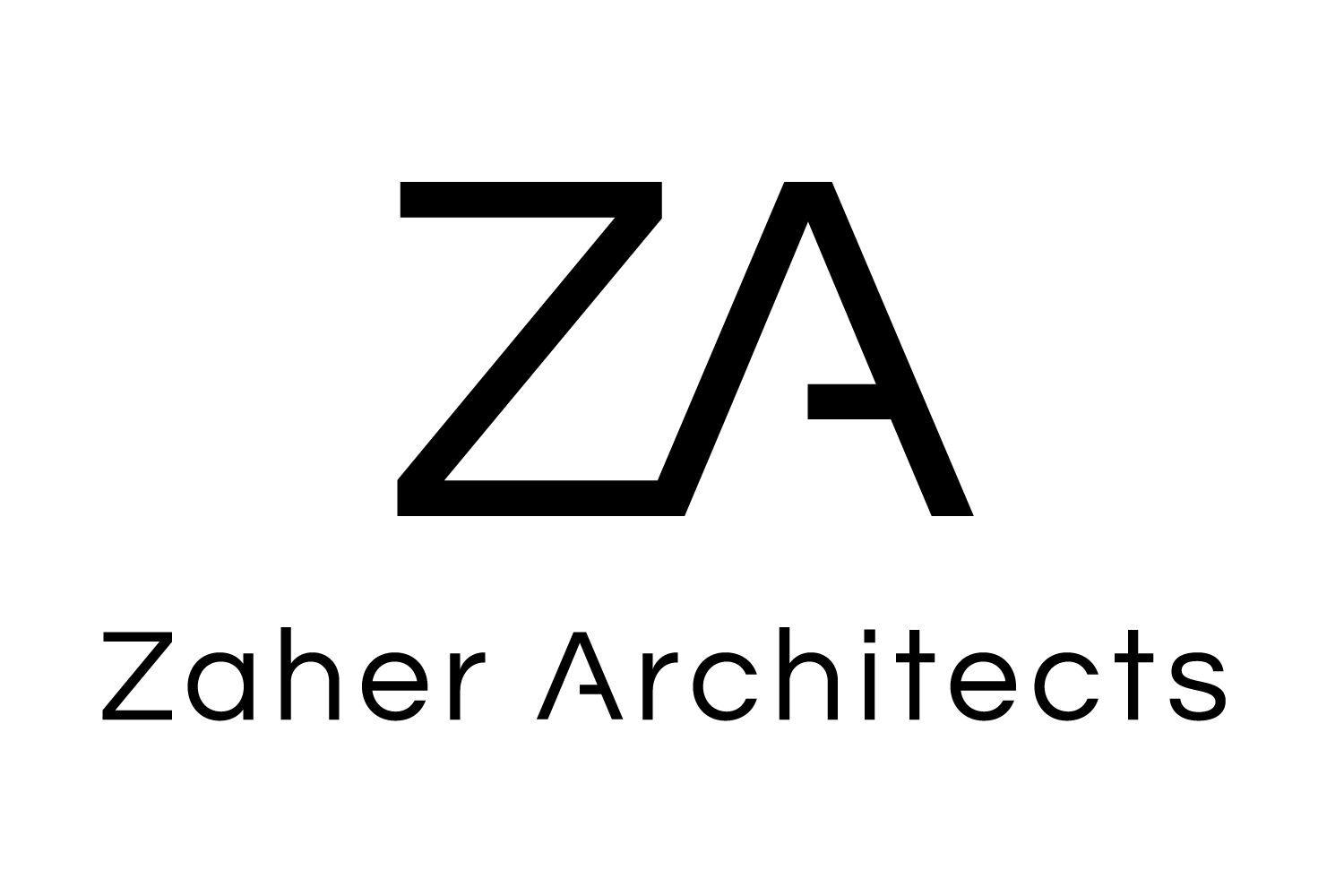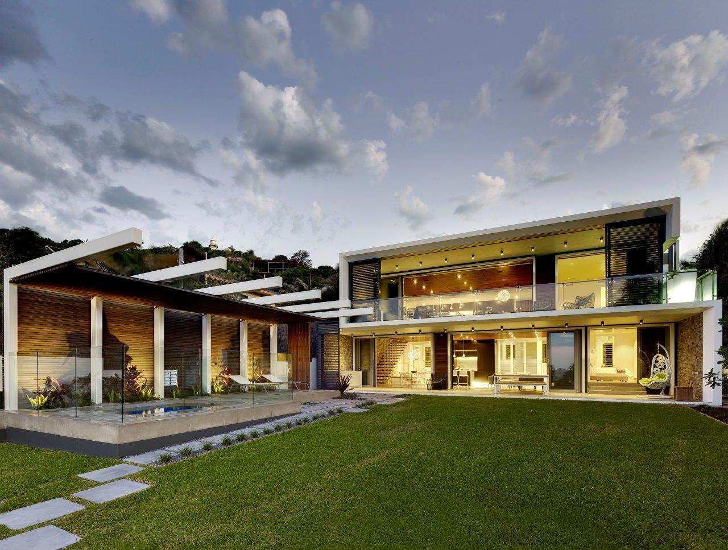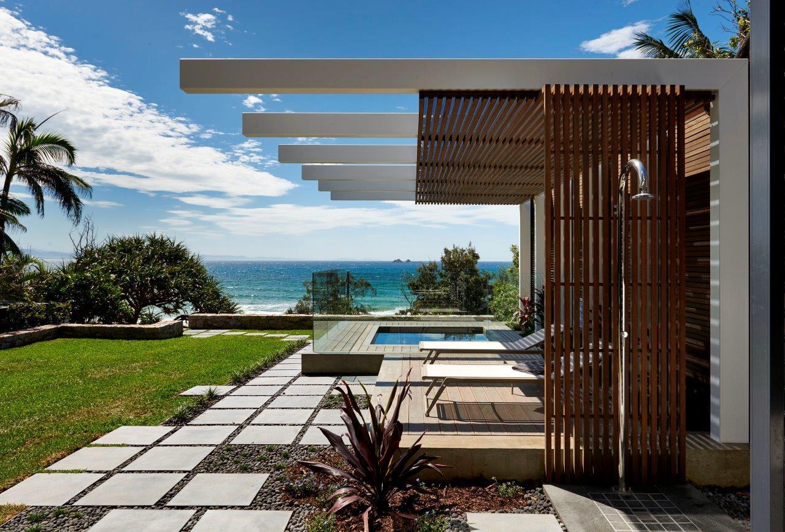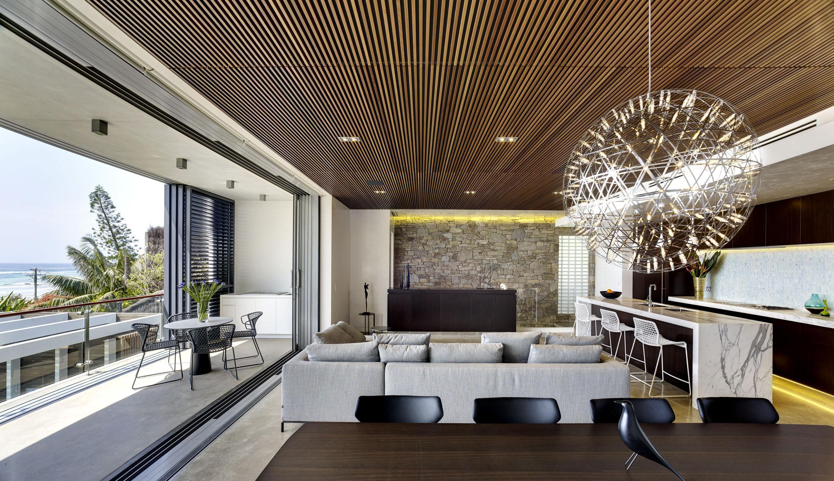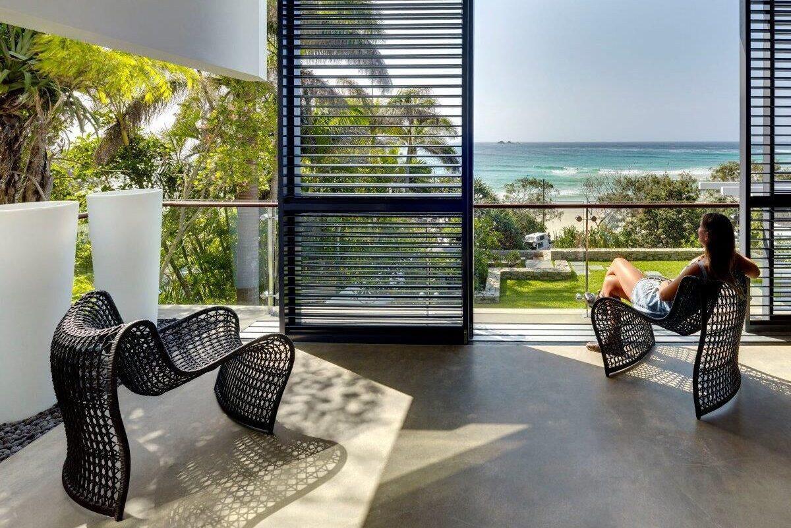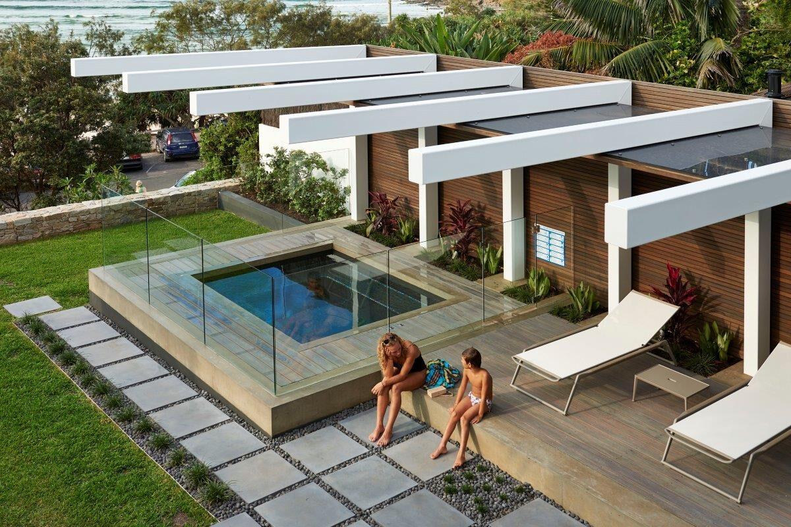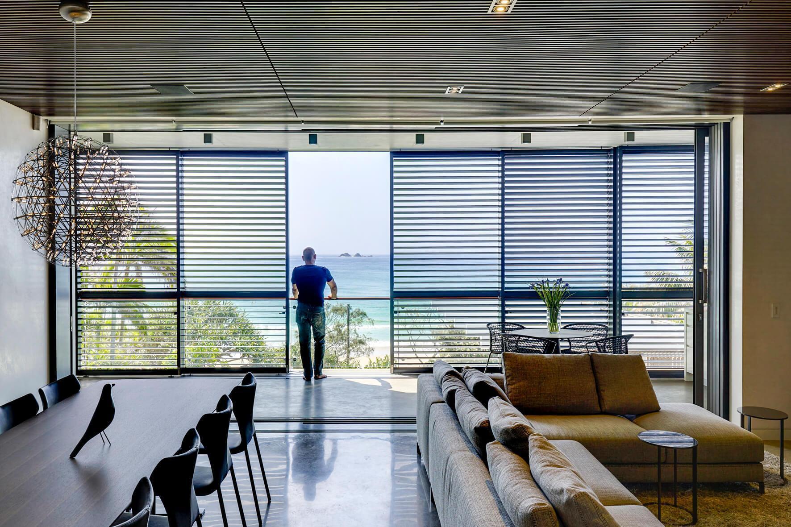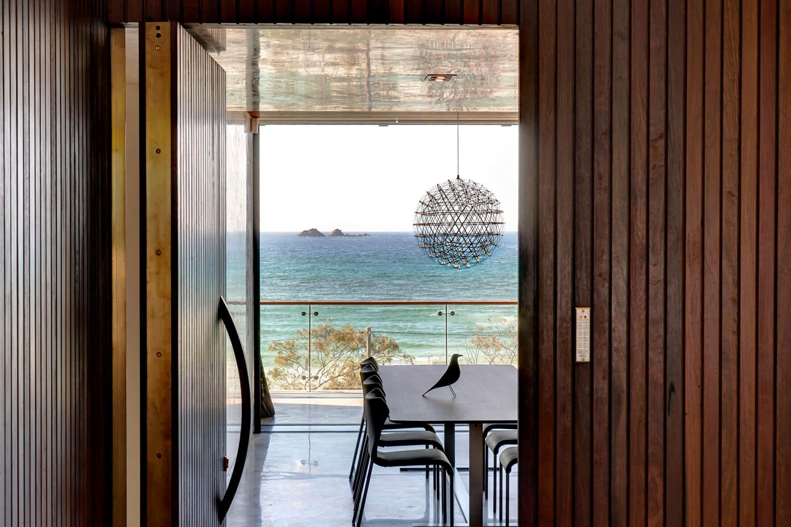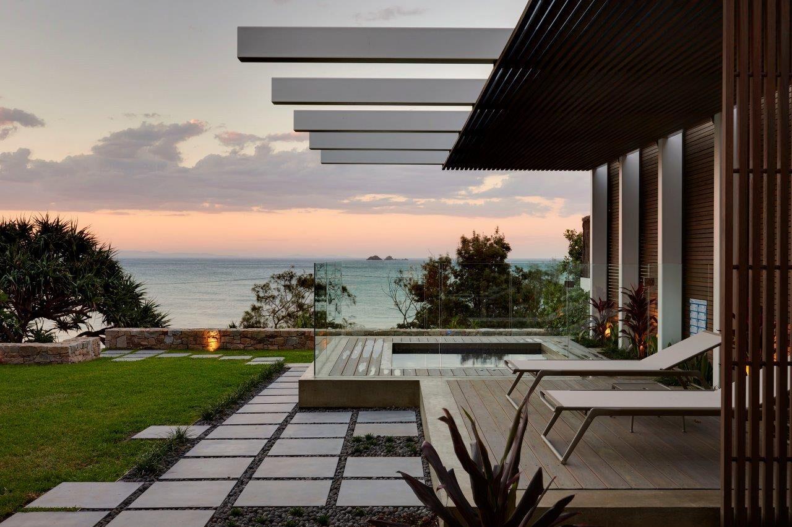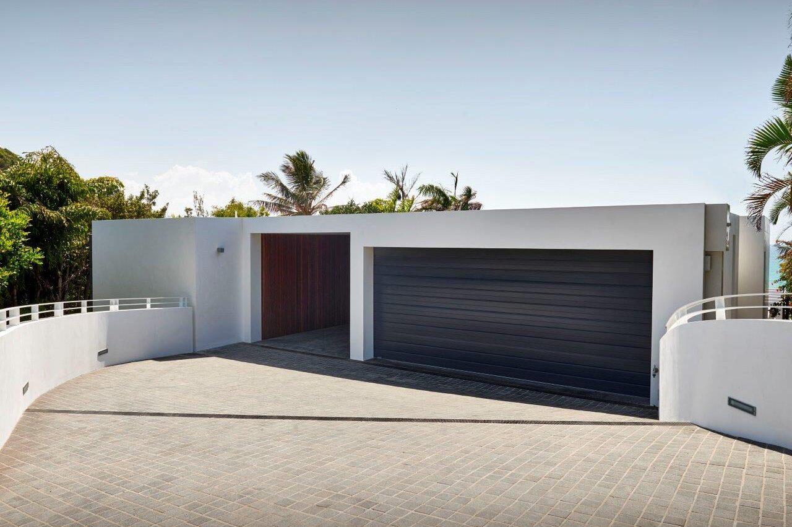Client Brief
The brief for the design of this home was to create a two-storey, modern, concrete house that fits within the site context, has minimal impact on the neighbour’s views and creates architecture that is timeless and worthy of this special location.
When working with their Wategos Beach architect on the designs for the home, the clients wanted the flexibility of separate living spaces to accommodate their growing family as well as sustainable design principles and technologies. Zaher Architects were an excellent choice as we were able to deliver on both criteria.
