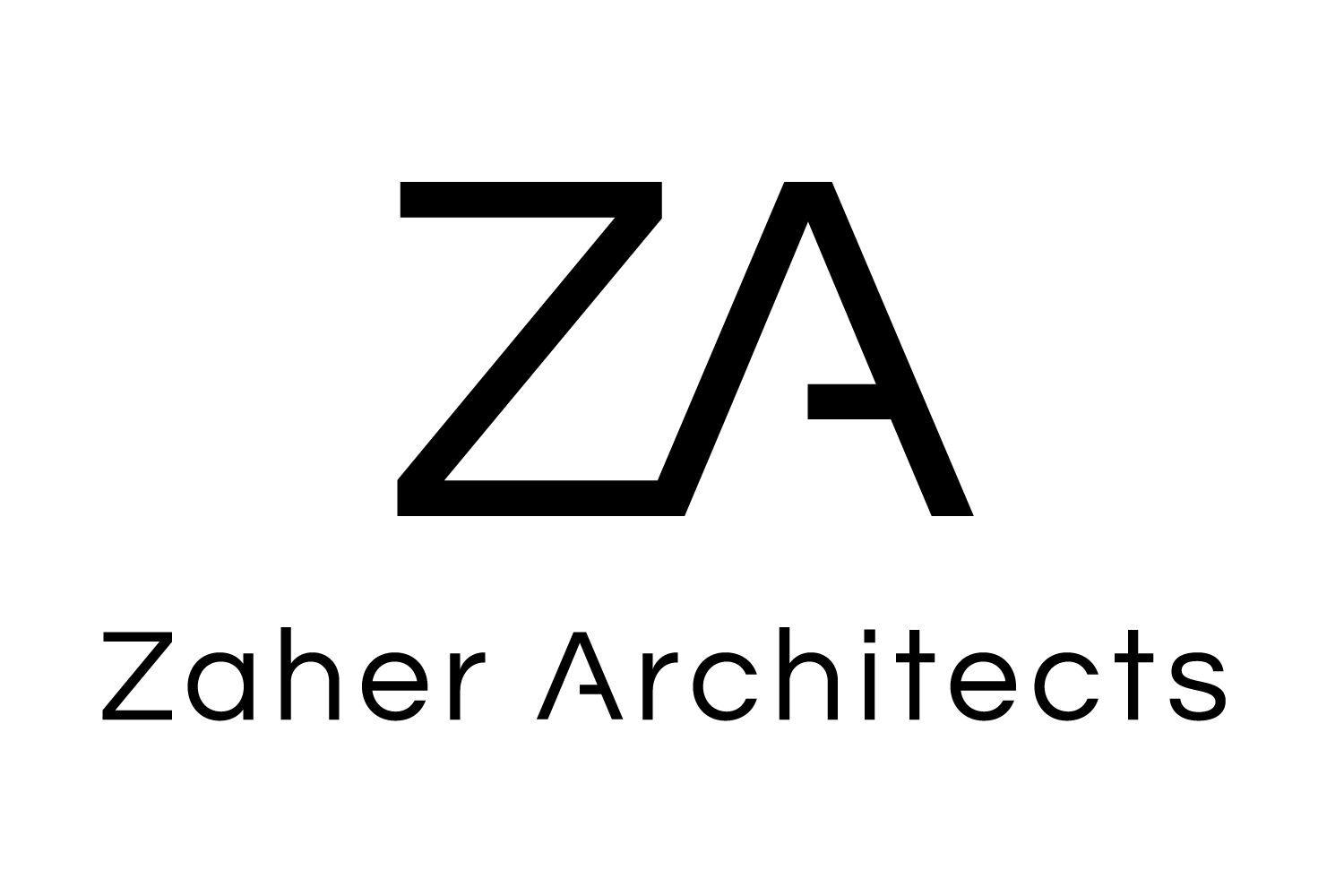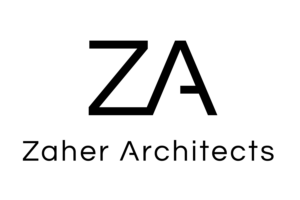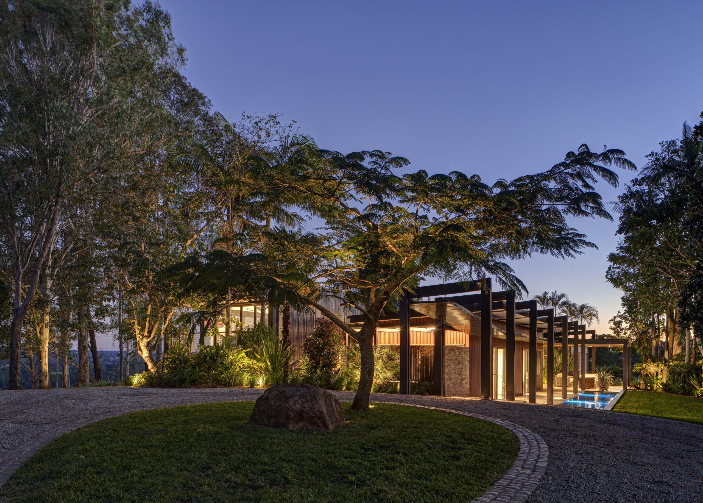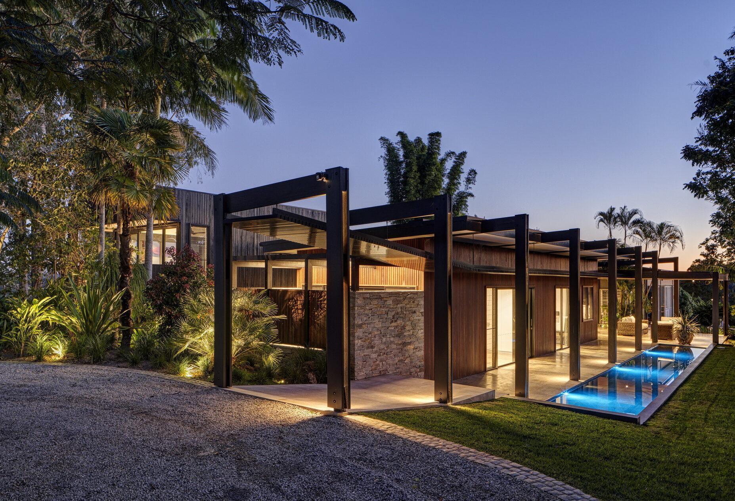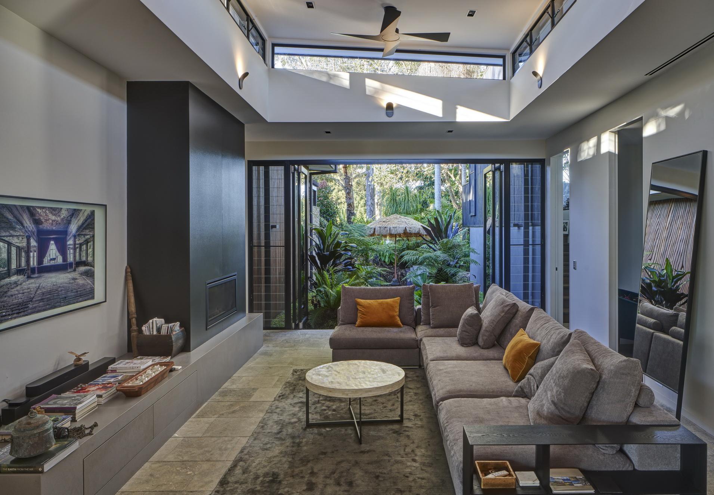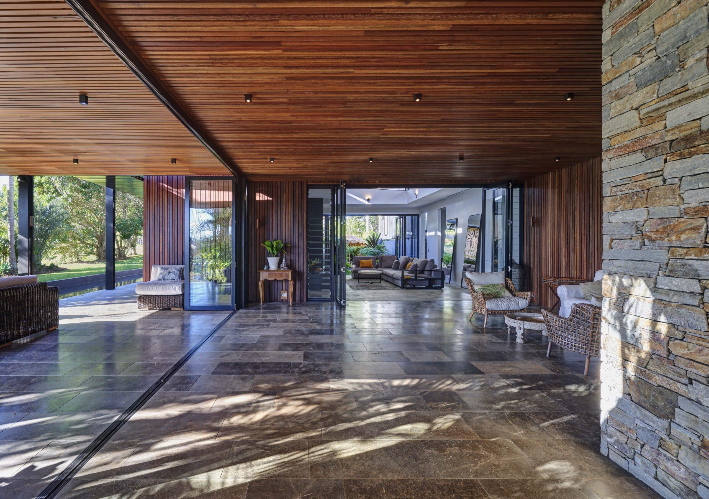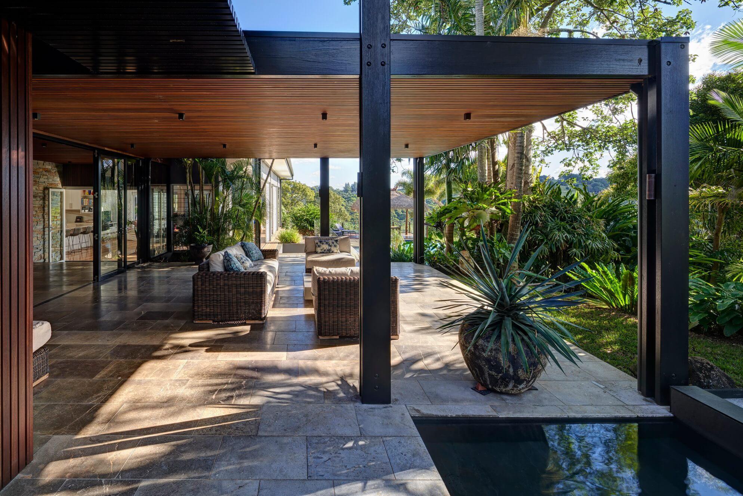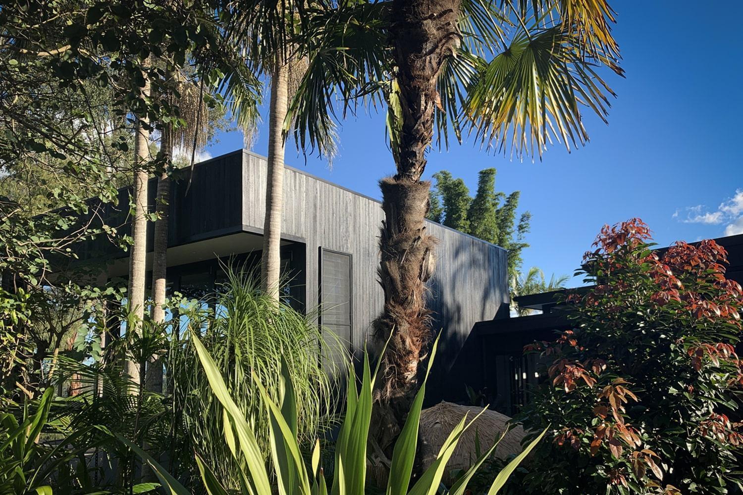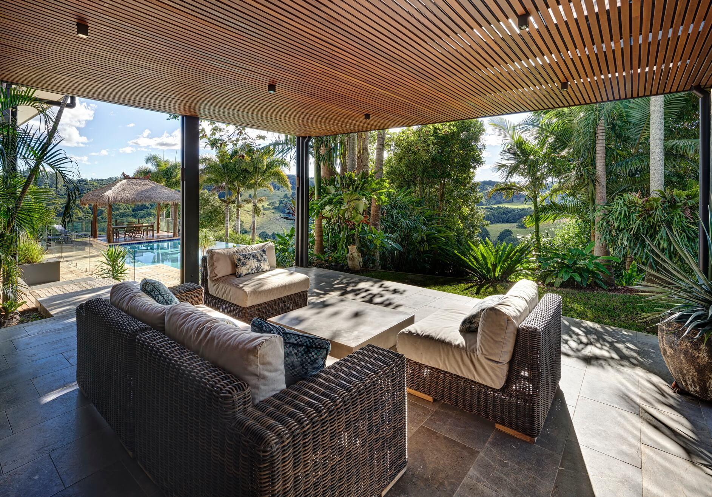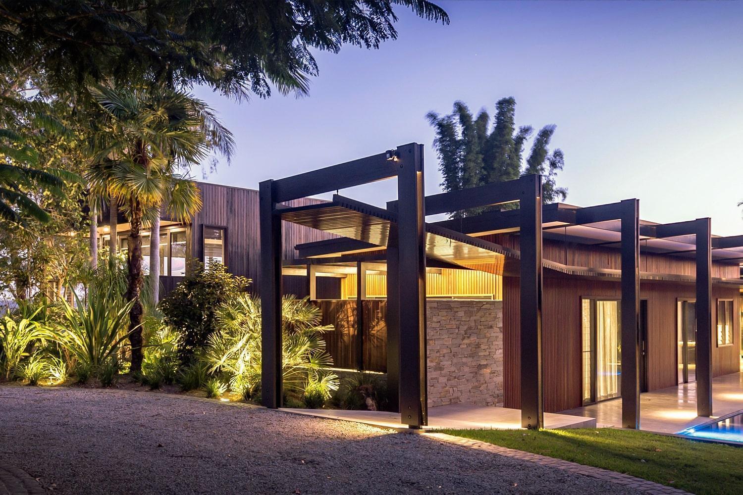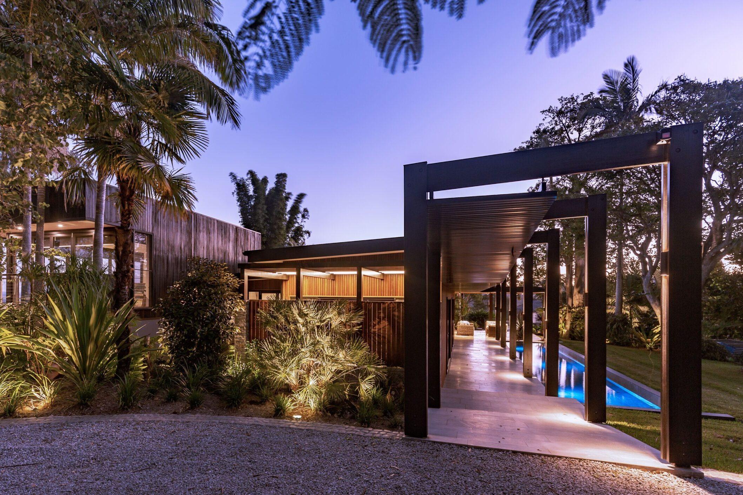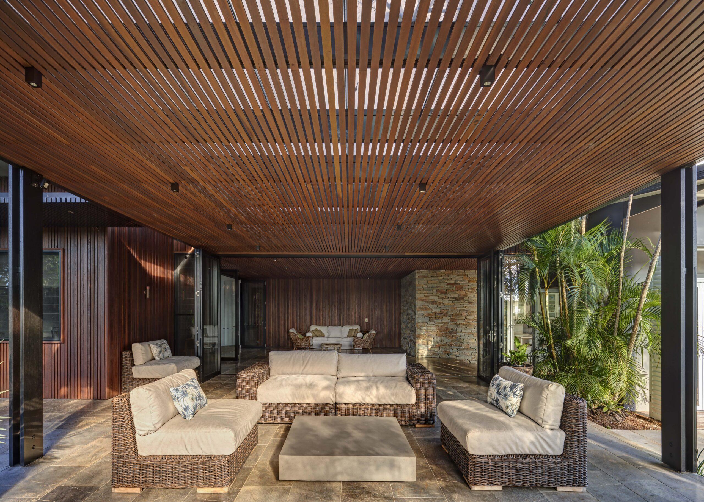Client brief
To bring the older house into modern times, the clients planned to semi-demolish and renovate the existing structure before adding a new addition at the front. They hoped to add more space and a modern feel while deepening the connection to the private ridgetop setting.
The completed Binna Burra residence blends seamlessly with its breathtaking setting and creates a dynamic experience of inside and outside living using a variety of design actions.
The most notable feature of this renovation project is the generous breezeway, which acts as a pivot point for the clients, an axis from which to set off on the various business of the day.
